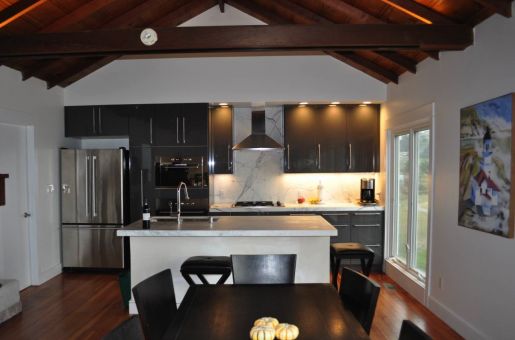You might also be interested in...
-
A course in good design
11/11/2011
-
Architect is visionary for the blind
05/16/2011
-
As you winterize your home, “futurize” it, too!
01/14/2014
-
Designed for All: Universal Design Living Laboratory, the National Demonstration Home & Garden
05/06/2013
-
Designing a university for all
03/07/2012
-
Easy living on the farm
10/28/2012
-
Existing homes can be friendlier to aging
10/08/2013
-
He made his home age-friendly
08/06/2013
-
Improving on good design to Age in Place
10/23/2013
-
Livable Communities
10/22/2013
He made his home age-friendly
Posted: 08/06/2013
By: Jan Goben
It goes without saying that most people want to age in their own homes, and when that home has beach access and fantastic views, the desire to stay put as long as possible can be irresistible.
Harry Heath has lived in such a house since 1959 -- a house hanging over the water in Tiburon, CA, overlooking San Francisco Bay, with breathtaking views of the city of San Francisco across the water. The house was a beach cabin built in 1941, and it was owned by a family who lived in Florida when Harry first came across it.
Seen at right in previous incarnations, the house was once rickety and filled with cracks that let the noisy, chilly wind pour through. Today it has been remodeled inside into a beautiful home with all new amenities.
Harry and his wife, Doris, first saw the house when he returned from working in Brazil for three months.
"Doris and I were driving over to Sam's in Sausalito to have lunch," he says, "and we saw a 'for rent' sign on this house. It said 'write for information,' so we wrote to the people in Florida and said, 'We would love to live in this house.'
"Unfortunately, another couple came along first," Harry said. So, life went on, and Harry's company sent him to work in Pakistan as an electrical engineer on a two-year contract. When he and Doris returned to the United States, they wrote to the couple in Florida to see if the home was available.
"They said they needed money and that they would sell the home for $30,000," said Harry, who was able to use money he had made from the work he did in Pakistan to make a down payment. They bought the home for $27,500. (The median home price in Tiburon today is $1,350,000. --Ed)
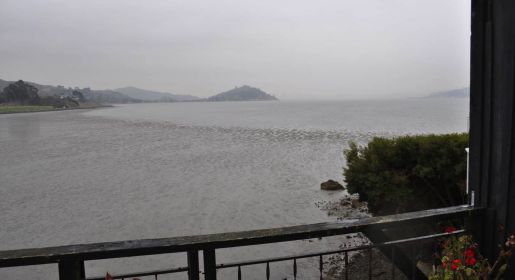 Even on a gray day, the house has beautiful views, but it was also perfect for Harry, who loves to sail and has kept boats docked right below the house.
Even on a gray day, the house has beautiful views, but it was also perfect for Harry, who loves to sail and has kept boats docked right below the house.
Harry worked in San Francisco, a short drive across the Golden Gate Bridge, and he and Doris lived in the beach house and raised their daughter there. Doris died of cancer in 2003. Harry stayed in the house.
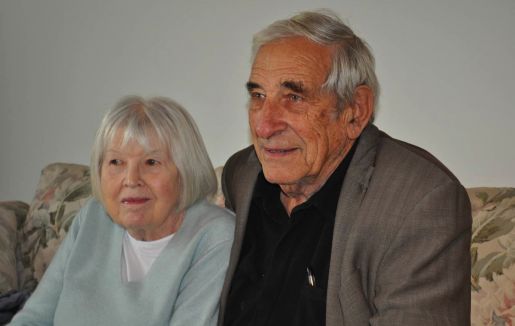 A few years later, he began dating a neighbor, Margaret Bristow (sitting with Harry at right), and as they got more serious, she told him it was difficult to navigate the two-story house whose kitchen was one floor below the main room, until he made changes. Margaret had back surgery for three fractured vertebrae when she lived in England a few years ago, and now it is hard for her to use stairs, so Harry had all the necessities in the house moved to the top floor, which also contains the entry.
A few years later, he began dating a neighbor, Margaret Bristow (sitting with Harry at right), and as they got more serious, she told him it was difficult to navigate the two-story house whose kitchen was one floor below the main room, until he made changes. Margaret had back surgery for three fractured vertebrae when she lived in England a few years ago, and now it is hard for her to use stairs, so Harry had all the necessities in the house moved to the top floor, which also contains the entry.
Harry hired San Francisco architect Jim Zack, and Margaret's daughter-in-law Barbara Presta, also an architect, helped with the remodeling.
Now, entry, living room, kitchen, bedroom and bath, laundry and powder rooms -- everything the couple needs for everyday living -- are on the top floor, which is at street level.
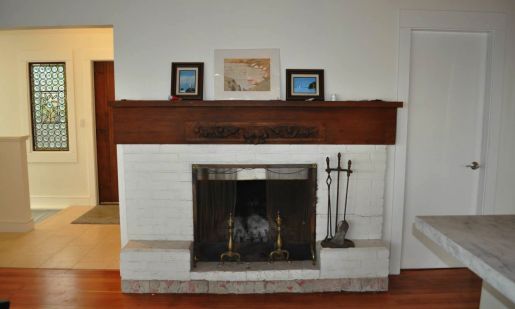 The original beamed ceiling and brick fireplace (with mantelpiece that Doris brought from England) protect the memories and project the ambience of Harry's longtime home, while the sleek modern appliances and cabinetry of the new kitchen and baths have updated the 71-year-old house. The newly enclosed front porch has become an entry daylit by an antique window (another of Doris' English finds), and Harry kept the native wood front door that was original to the house.
The original beamed ceiling and brick fireplace (with mantelpiece that Doris brought from England) protect the memories and project the ambience of Harry's longtime home, while the sleek modern appliances and cabinetry of the new kitchen and baths have updated the 71-year-old house. The newly enclosed front porch has become an entry daylit by an antique window (another of Doris' English finds), and Harry kept the native wood front door that was original to the house.
A newly skylit stairway and powder room open off either side of the entry hall, but a visitor is drawn forward by the views of the bay beyond the great room that dominates the upper level of the house.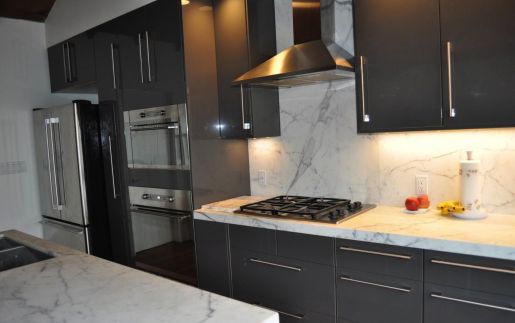 The kitchen at one end of the great room immediately compels attention. Sleek black cabinets, stainless steel appliances and a white marble-topped island are complemented, rather than contradicted, by the beamed ceiling overhead.
The kitchen at one end of the great room immediately compels attention. Sleek black cabinets, stainless steel appliances and a white marble-topped island are complemented, rather than contradicted, by the beamed ceiling overhead.
"Margaret did a very good job of arranging the IKEA cabinets," said Harry, pointing out the cabinets throughout the kitchen.
"It's kind of amazing, considering, before, when the kitchen was downstairs, there was an electric oven and stove with a hood above it. Before, I didn't even have a dishwasher," he said. "Now I even have a microwave oven!"
The kitchen cabinets are easily accessible and have drawers with sliding shelves in the bottom that pull out easily. One cabinet is 6 feet tall, as tall as the refrigerator, with smaller shelves.
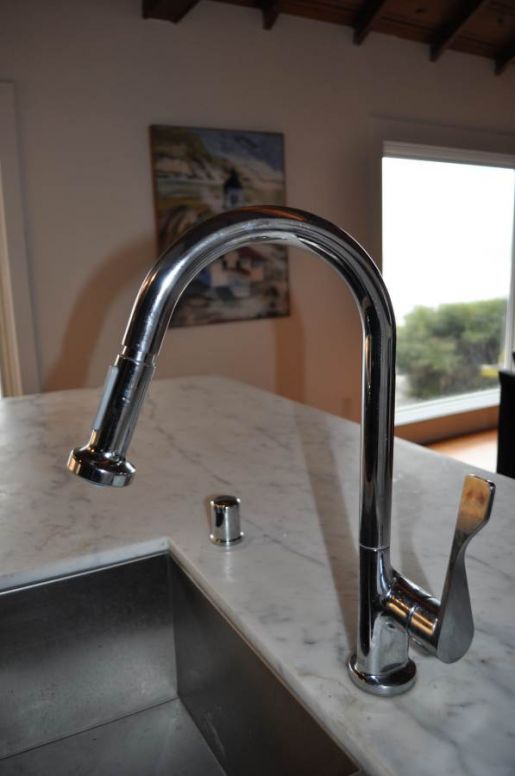 "I keep all of my vegetables in one shelf. Near the top, I keep things that don't need to be refrigerated -- flour, cereal. The wine and wine glasses are at the top, in a shelf that's 3 feet tall."
"I keep all of my vegetables in one shelf. Near the top, I keep things that don't need to be refrigerated -- flour, cereal. The wine and wine glasses are at the top, in a shelf that's 3 feet tall."
Wide H-shaped drawer and cabinet handles are easy to use, as are the single-lever faucets in both kitchen and baths. The gas cooktop has controls to one side so there's no reaching across hot burners.
The oven has a hood and a fan, and an alarm, which, Harry explains, is necessary. "I make myself bacon and eggs every morning, and one day, all of a sudden, the alarm went off, when I left the room and forgot about what I was cooking. I never do that anymore."
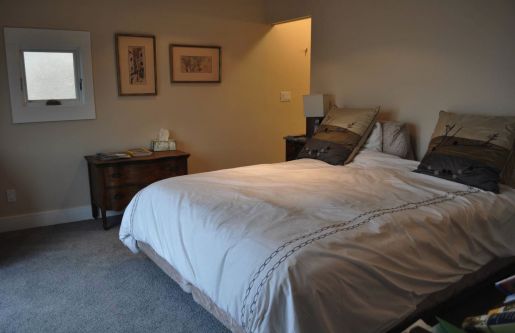 The rooms of the house are bay-facing, with hallways and staircases on the hillside and each room (including two downstairs bathrooms) sharing the views of the bay and San Francisco beyond.
The rooms of the house are bay-facing, with hallways and staircases on the hillside and each room (including two downstairs bathrooms) sharing the views of the bay and San Francisco beyond.
The master bedroom, off the opposite end of the great room from the kitchen, is spare but comfortable, with sliding glass doors that bathe the room in light and open to a balcony three levels above the beach.
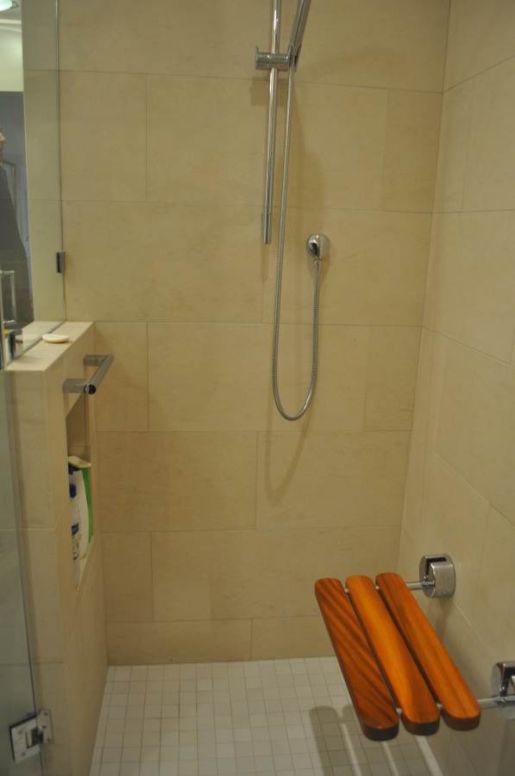 The master bath is small and not wheelchair-friendly but replacing the bathtub with a shower with fold-down wooden seat makes it easy to shower sitting down.
The master bath is small and not wheelchair-friendly but replacing the bathtub with a shower with fold-down wooden seat makes it easy to shower sitting down.
The shower head slides up and down a rod and can be handheld for seated bathing. A grab bar and shelf across from the seat make the shower safer, and accessories easy to reach.
Belowstairs, the original kitchen has been turned into a guest bedroom and shares this level with the original bathroom and a second guest bedroom and bath.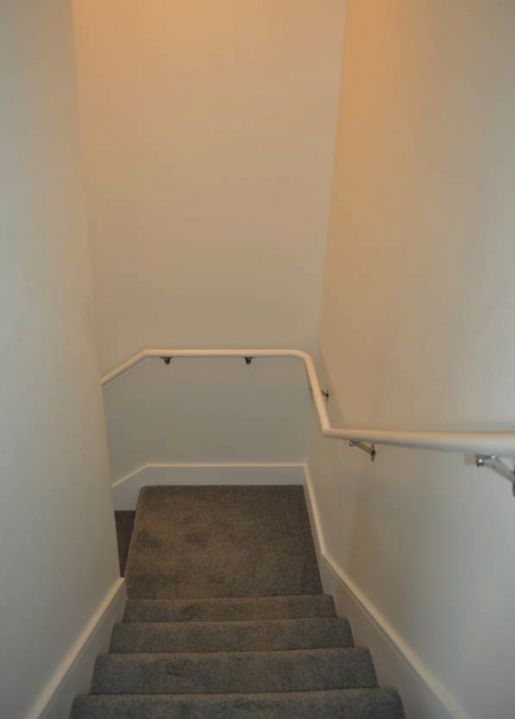
Harry also had a new staircase put in because the old one had not been up to code. The steps are now bigger, with a wider staircase than the old staircase, and with steps that have a greater vertical distance. The steps were much smaller before, even to the point where someone could fall going down the steps.
Also, there is now a secure railing leading to the lower floors. (While this is a good first step, a railing on the other side would make the stairs even more accommodating. -- Ed)
Remodeling is never a piece of cake, and seven decades of wind and salt air assailing what was originally a beach cabin didn't make the job easier.
As they continued with the remodeling, Harry said, "I realized there were shortcomings. Most of the shortcomings were electrical, and I'm an electrical engineer," he noted with a laugh.
"I had already checked with PG&E and the city building department," he said, and they guided him through all the changes he needed to make.
Previously, the PG&E technicians had to come through the fence on the property, to read the meter. Now, the panel is outside the property and on the street, easily accessible for the technicians.
"One night last winter, I was waiting for PG&E, and they showed up at 6 o'clock, with flood lights and did the work quickly. They pulled out the old pole and put in a new one. It's quite a compliment to PG&E that they could work that well and that quickly.
"Next year, or in 10 years, all the electrical wires will be underground," Harry said, but not yet, although much of Tiburon's wires are underground now.
The plumbing had been put in when the house was built in 1941, Harry said. "It was a problem and had to be redone." He has had to install many new systems, including a fire sprinkler system, seismic tiedowns and insulation in the outside walls.
"Although it cost me a bundle, I am quite proud of the house," Harry said.
