You might also be interested in...
-
A course in good design
11/11/2011
-
Architect is visionary for the blind
05/16/2011
-
As you winterize your home, “futurize” it, too!
01/14/2014
-
Designed for All: Universal Design Living Laboratory, the National Demonstration Home & Garden
05/06/2013
-
Designing a university for all
03/07/2012
-
Easy living on the farm
10/28/2012
-
Existing homes can be friendlier to aging
10/08/2013
-
He made his home age-friendly
08/06/2013
-
Improving on good design to Age in Place
10/23/2013
-
Livable Communities
10/22/2013
Designed for All: Universal Design Living Laboratory, the National Demonstration Home & Garden
Posted: 05/06/2013
By: Rosemarie Rossetti, Ph.D.
My husband, Mark Leder, and I didn't start out with intentions of building a national demonstration home and garden in Columbus, Ohio. The project evolved out of our frustration and housing needs due to a life-changing event. Our intention is to stay in this home for the rest of our lives.
On June 13, 1998, our third wedding anniversary weekend, Mark and I went for a bicycle ride on a rural wooded bike trail in Granville, OH. After riding for a few minutes, Mark thought he heard a gunshot and slowed down to investigate. As he scanned the scene he saw a large tree falling. He shouted, “Stop!” But the warning was too late. Instantly, I was crushed by a 3 ½ ton tree and paralyzed from the waist down.
Coming home from the hospital in a wheelchair in July 1998 after my spinal cord injury, I realized how my home intensified my disability. I was unable to roll on the carpet; fit through bathroom doorways; reach the clothes in my closet; access food in the pantry; reach glasses and dishes in the kitchen; take a shower or bath independently; do the laundry; use the oven or microwave; get food out of the freezer; access any of the landscape; come and go out of any door independently; and get to the second floor or basement. My husband and I knew that we had to sell our home and find something more suitable.
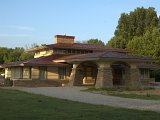 In September 2004, we hired architect Patrick Manley to draw the house plans for our new home. In January 2005, Mark and I were encouraged by our mastermind group to make our home a national demonstration home and garden and to acquire corporate sponsors.
In September 2004, we hired architect Patrick Manley to draw the house plans for our new home. In January 2005, Mark and I were encouraged by our mastermind group to make our home a national demonstration home and garden and to acquire corporate sponsors.
In January 2005, we hired kitchen and bath designer and internationally renowned universal design specialist Mary Jo Peterson. She worked with Manley on the kitchen, pantry, bathrooms and wardrobe floor plan and positioned the cabinets, appliances, plumbing fixtures and countertops. She also helped select these items. Anna Lyon, our interior designer, consulted on the floor plans and elevations and selected lighting fixtures, paint, stain, furniture and finishes for the home. Ardra Zinkon was the lighting designer. The design team from KraftMaid Cabinetry refined the Passport series cabinet design throughout the home.
Our design team focused on accessible 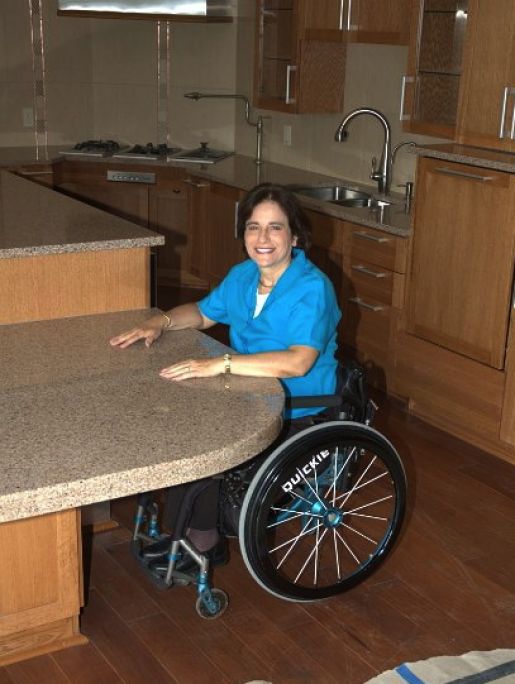 features to accommodate me in my wheelchair, including: knee space under the sinks and cooktop; 9-inch by 6-inch toe kick at the base of the cabinets; an elevator; countertop heights to accommodate me in all rooms. My husband is 6 feet 4 inches tall while I am 4 feet 1 inch seated in my wheelchair. Our heights and reaches were factors in the home design so that we were both accommodated.
features to accommodate me in my wheelchair, including: knee space under the sinks and cooktop; 9-inch by 6-inch toe kick at the base of the cabinets; an elevator; countertop heights to accommodate me in all rooms. My husband is 6 feet 4 inches tall while I am 4 feet 1 inch seated in my wheelchair. Our heights and reaches were factors in the home design so that we were both accommodated.
We hired Robert August in October 2005 to help us with branding, marketing and contacting international and national corporations to partner with us by contributing products and services. He named our national demonstration home and garden the Universal Design Living Laboratory. (www.udll.com)
Mark and I bought an acre and a half lot in December 2006 and continued with the planning and design process. We broke ground on September 23, 2009. In addition to being accessible, universal design and green building construction principles were followed. We followed the standards from three universal design national certification programs: Livable Design, Life-Flex Home, ZeroStep.
On May 18, 2012 we moved into our new home. There are currently 188 contributors. Our home could not have been built without their support. Mark and I have personally funded the UDLL and served as the general contractors with Mark doing much of the work himself.
Independence
As others plan to remodel or build a new home, they need to build in features that allow the occupants' independence. Empowerment is a primary objective of a universally designed home. Accessibility, safety, convenience and usability features are key in the design phase.
One example of a universal design feature is a no-step entrance, a feature that was not present in my previous home. Previously, I had to use a porch lift at the front door while being exposed to bad weather. I can now roll into our new home independently at any entrance. The low door thresholds and wide doorways are especially appreciated. I can park my van in the garage and roll right into our home through a choice of three separate entrances. Guests in wheelchairs and walkers can park under the portico and easily roll to the front door. There are no steps anywhere in the home except those leading to the basement. There is an elevator to the basement and loft.
My favorite room is the kitchen and the independence its design and 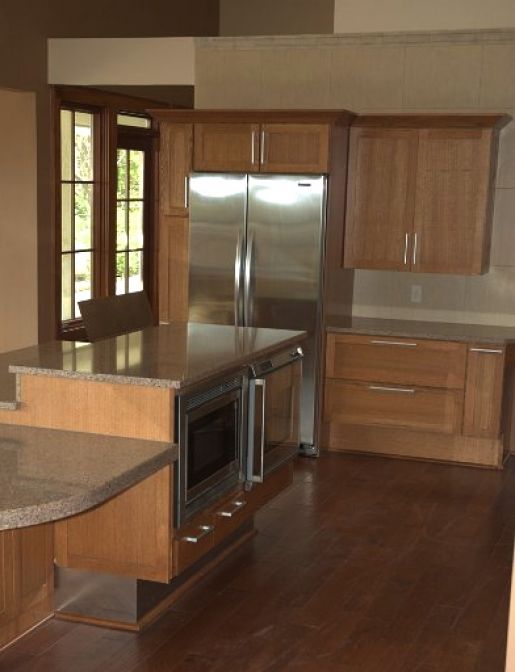 appliances offer. Visitors are most surprised when they see the side-hinged oven in the center island. The microwave oven is located just left of the oven. This island has three countertop heights: 30 ½ inches, 34 ½ inches and 40 inches. The countertop by the sink and cooktop is 34 inches high. The lowest section provides me access for food preparation, as well as to enjoy a meal. Guests gravitate to the countertop height of their choice. The convenient electrical outlets on the center island are useful when plugging in small appliances. All light switches and electrical outlets are reachable from a seated position. More than 50 percent of the storage space is accessible from my wheelchair.
appliances offer. Visitors are most surprised when they see the side-hinged oven in the center island. The microwave oven is located just left of the oven. This island has three countertop heights: 30 ½ inches, 34 ½ inches and 40 inches. The countertop by the sink and cooktop is 34 inches high. The lowest section provides me access for food preparation, as well as to enjoy a meal. Guests gravitate to the countertop height of their choice. The convenient electrical outlets on the center island are useful when plugging in small appliances. All light switches and electrical outlets are reachable from a seated position. More than 50 percent of the storage space is accessible from my wheelchair.
The cooktop and sink have plenty of knee space underneath. The cooktop has three low-profile modules consisting of three gas burners and an in-counter steamer/pasta cooker. Water in this cooker can be drained by turning a knob, so there's no risk of getting scalded. Having the deck-mount pot filler at the cooktop is convenient when filling the steamer and pots. The articulating swing spout offers clearance for filling pots and can be positioned out of the way when not in use. The lever handle is easy to operate. There is a control panel at waist height for the ventilation fan and light above the cooktop. The dishwasher is raised 15 inches off the floor and easy to utilize. The side-by-side refrigerator/freezer has full extension adjustable-height shelves and drawers, reachable from a seated position.
The 4-foot by 7-foot no-step entry master shower is built for two. The adjustable-height handheld shower nozzle that I use is on the wall to the left of my shower seat. This seat is mounted on the wall and is adjustable in height. The opposite wall has a stationary shower nozzle for Mark. We each have grab bars for safety. 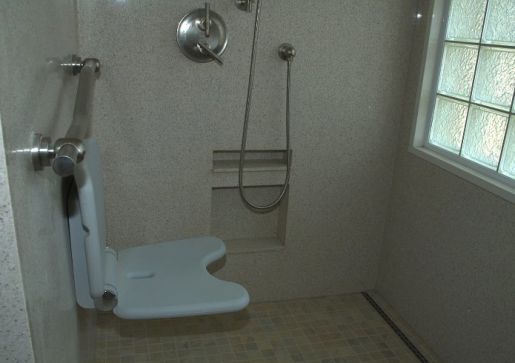 The heated tile floor is sloped, allowing water to exit by way of the channel drain. The 42-inch wide doorway allows easy access for me in the wheelchair. The guest bedroom no-step entry shower is a one-piece module with a built-in fold-up seat, grab bars and adjustable handheld shower nozzle.
The heated tile floor is sloped, allowing water to exit by way of the channel drain. The 42-inch wide doorway allows easy access for me in the wheelchair. The guest bedroom no-step entry shower is a one-piece module with a built-in fold-up seat, grab bars and adjustable handheld shower nozzle.
The whirlpool bath tub has integrated grab bars on the sides and is surrounded by a wide deck at the same height as my wheelchair seat. I am able to transfer from my wheelchair to the deck and pivot my legs into the tub for an independent transfer.
Doing laundry is no longer a frustrating experience as it was in our previous home. The wardrobe/laundry room is adjacent to the master bathroom. It contains a sink with knee space; pull-out ironing board system; 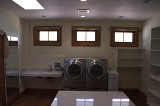 34 ½-inch high center island with drawers and hampers; full-length mirror; hanging rods, and shelves for shoe and clothes storage. The washer and dryer are front-loading and are on pedestals for great access. There is plenty of room for me to navigate around the center island and appliances. Natural light comes into the room from the high windows on the east wall as well as the remote-controlled venting skylight. LED ceiling can lights are activated by a motion sensor and illuminate the room.
34 ½-inch high center island with drawers and hampers; full-length mirror; hanging rods, and shelves for shoe and clothes storage. The washer and dryer are front-loading and are on pedestals for great access. There is plenty of room for me to navigate around the center island and appliances. Natural light comes into the room from the high windows on the east wall as well as the remote-controlled venting skylight. LED ceiling can lights are activated by a motion sensor and illuminate the room.
Our home has lots of windows to take advantage of passive solar heating. We selected casement windows because the cranks are easy to operate, and the locks are reachable from a seated position.
Better health
The first noticeable improvement when I moved into our new home was the ease in navigating the hardwood and tile floors. My shoulders were no longer strained as they had been on carpeting. I realized that my carpal tunnel syndrome pain and numbness in my hands was lessened.
The central vacuum system in the walls provides a much cleaner way to remove dirt from the floors. Dirt is sent through hoses in the walls into a canister in the garage. By not having carpet, there is a lot less dust in our home. I'm not sneezing and blowing my nose as often and my nose isn't stuffy at night. This could also be due to banning our cat from the bedroom by closing doors!
The air filtration system uses a MERV 16 air filter which removes airborne particles. The clean air quality has also been preserved by not using paints, stains or adhesives with volatile organic compounds that pollute the air.
With 3500 square feet in the home and access to the 2000-square-foot landscape paver area, I have plenty of room to walk with my walker. This gives me the opportunity for more exercise and weight bearing as I stand. The frequency of leg spasms is directly related to how often I walk and stand. As a result, I don't need to take anti-spasm medicine and get a good night’s sleep. My muscles, bones and joints benefit from walking and standing. I've noticed a big improvement in my health since moving into our home.
Privacy
For the first time since my injury I can close the door in our home when I use the toilet. All toilets seats are 17 ½ inches from the floor. The 2 1/2 bathrooms were sized to accommodate wheelchairs with pocket doors, privacy panels and telescopic doors to ensure that the occupants have adequate space for any size wheelchair.
My husband and I each have a home office, at opposite ends of the house. Mark’s office was built with a sound-damping drywall and recycled cellulose wall and ceiling insulation to keep his conversations private. Both of our offices have art-glass doors to ensure a quieter day.
The home design considerations for me have not had a negative impact on Mark. Our home is usable and inclusive to people of various sizes and abilities. That’s the beauty of universal design!
Doing the impossible takes a lot more time
Mark and I approached this project with a passion and dedication that has been with us since the idea was initiated. We have learned to persevere in spite of adversity and setbacks. We have met amazing people who have championed our cause and helped us along the way. By putting a team of architects, designers, marketing experts, public relations specialists, lawyers, manufacturer representatives and construction managers together, we learned the importance of pre-planning and getting advice from a variety of people. As we look back and see the immense challenges we faced and financial investment we made, we turn our attention to the project’s mission. Our home serves as a catalyst for change in the building and design industry. We are hopeful that our home makes a significant positive difference in people’s lives and gives others hope.
Rosemarie Rossetti, Ph.D. is an internationally known speaker, trainer, consultant, and author. To contact Rosemarie and learn about her speaking services, go to: www.RosemarieSpeaks.com To learn more about her national demonstration universal design home, the Universal Design Living Laboratory, go to: www.UDLL.com
Links to selected products used at the Universal Design Living Laboratory