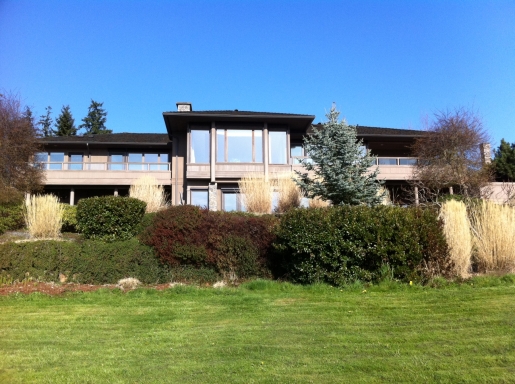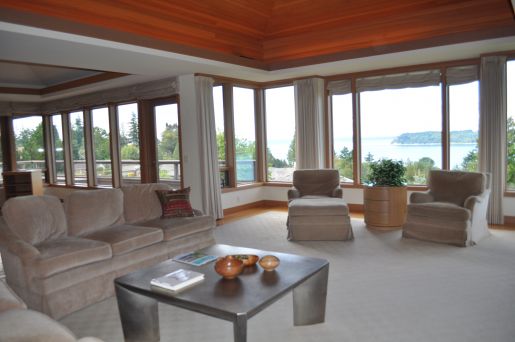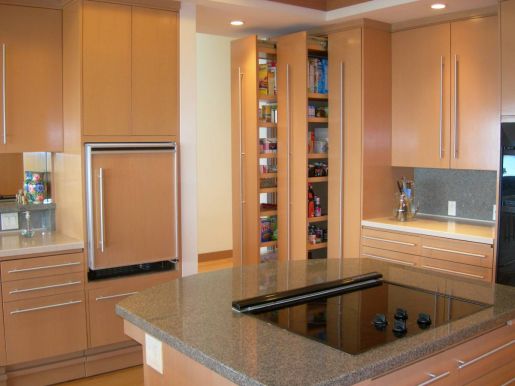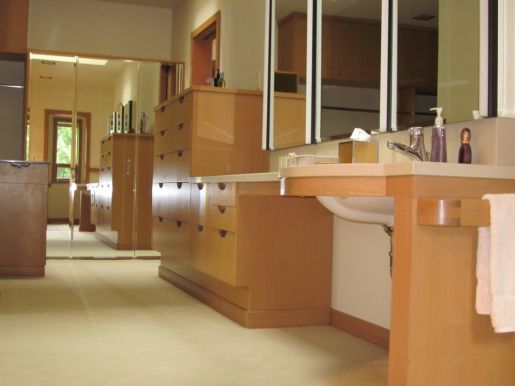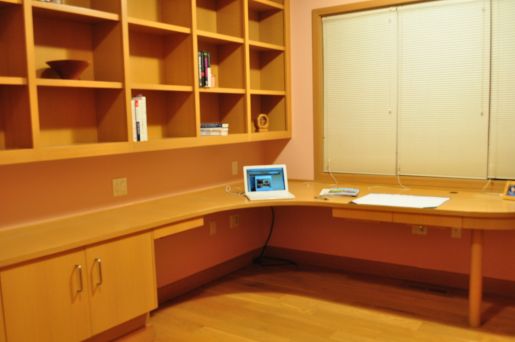You might also be interested in...
-
A course in good design
11/11/2011
-
Architect is visionary for the blind
05/16/2011
-
As you winterize your home, “futurize” it, too!
01/14/2014
-
Designed for All: Universal Design Living Laboratory, the National Demonstration Home & Garden
05/06/2013
-
Designing a university for all
03/07/2012
-
Easy living on the farm
10/28/2012
-
Existing homes can be friendlier to aging
10/08/2013
-
He made his home age-friendly
08/06/2013
-
Improving on good design to Age in Place
10/23/2013
-
Livable Communities
10/22/2013
The house next door: A home for the ages
Posted: 04/29/2011
By: Lynette Evans
Like most people, my parents wanted to stay in their own home as they aged. Trouble was, the home they'd lived in for 22 years no longer met their needs. So, as they reached their 80s, Dad decided it was time to move. Next door.
He hired Seattle architect Ray Ernst (rayeernst@msn.com; 206.715.3475) to design a house that would support rather than handicap them as they grew older. I worked with Ernst on the interiors, researching, designing and shopping for furnishings and fixtures that were fully functional as well as aesthetically appealing.
The result: The house is both beautiful and supportive for people of all ages and abilities -- all without ever shouting "accessible." This is the essence of Universal Design. (My parents and I walked through the house with Craig Miller of HGTV's "21st Century Home," which you can view here:
The house sits on a bluff overlooking Puget Sound. Contemporary in design, it is a natural fit in the Pacific Northwest landscape and architecturally comfortable with its neighbors. From the street, it appears to be single-story, but seen from the hillside below, the house proves to be two-story (photo above).
Access and transitions
Past native stone gateposts, a broad driveway leads to both a two-car garage and an entryway at grade. The "front porch" is delineated by corner posts but there is no step leading to the wide front door. Able-bodied or otherwise, no one misses having to climb stairs to reach the front door, and the lack of steps at both the front entry (right) and adjacent service door makes it possible for visitors in wheelchairs and tradesmen with hand trucks to enter easily.
The front door opens into a wide vestibule from which hallways lead to the master suite on the right, the kitchen, stairway and elevator to the daylight basement, laundry room and guest suite on the left. Straight ahead is the light-filled living room through which stunning views of Puget Sound and Whidbey Island are visible, even on the grayest Pacific Northwest day (below).
My father suffered from Parkinson's Disease, which made him unsteady on his feet. As do many elderly people, he shuffled when he walked, so it was particularly important that sills and rugs not trip him up. Ernst designed the floors of the house so that all transitions would be smooth, and we inset low-pile Berber carpet into the white oak planking in the living areas and butted bedroom carpets up against the tiles of bathroom floors.
Throughout the house, furniture and counters were positioned so that, no matter where Dad was, he could reach out to steady himself by holding onto the back of a sofa or chair (both chosen to be not only comfortable but steady) or a countertop, railing or grab bar. Interior thresholds are non-existent, exterior thresholds minimal to keep weather out without hampering a shuffling person or wheelchair-user.
Recipe for a good kitchen
The kitchen (below) is not designed to accommodate a wheelchair-using cook but rather to be an easy place for Mom to work in as she grew older and less flexible. Its various amenities have made cooking and cleanup easier for people with a variety of physical abilities -- and cooking styles.
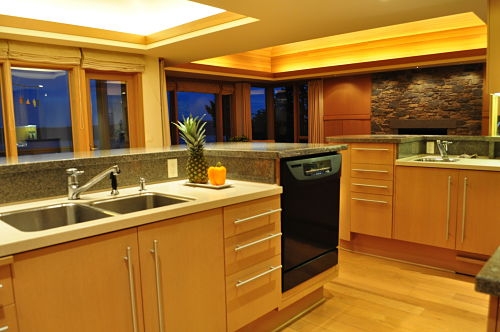
To reduce the need for bending, the lower cabinets were raised to 10 inches above the floor rather than the standard four inches. With the standard 36-inch counter height accommodating Mom's 5-foot-5-inch stature, this shortened the lower cabinets by a negligible (for storage capacity) six inches, but raised the lower cabinet shelves and drawer bases and moved the dishwasher (above) to a height that is comfortable for loading and unloading dishes. The dishwasher fits nicely beneath the granite-topped serving counter that separates the open kitchen from the dining and living rooms.
The 10-inch toe kick also allowed space for a pull-out step that Mom accessed with her toe when she needed to reach into an upper cabinet. These steps (below) did away with the need to either employ a possibly dangerous step-stool or to forgo using the top kitchen shelves, as well as being handy seats for toddling great-grandchildren, such as Tommy (below right).
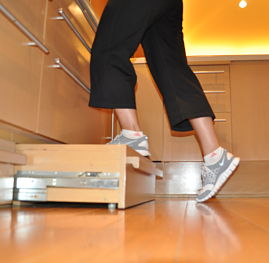
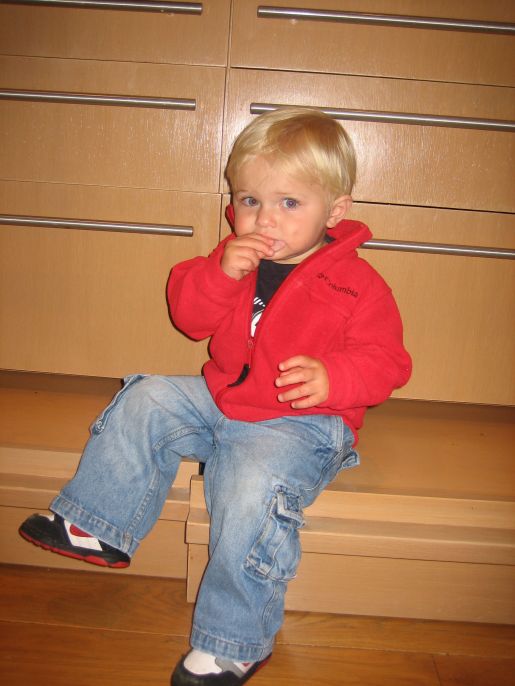
Saving one's knees is important, so this kitchen does away with the need to crouch: Lower cabinets contain full-extension drawers and where drawers are not feasible, such as beneath the sinks, the bottom shelves slide out, as do the recycling bins in the bar cabinet.
Because Dad didn't like bending to mix a cocktail, the bar refrigerator -- which would normally be situated beneath a countertop -- is at eye-level (below) in the wall that divides the kitchen from the living room. This wall contains a second sink, barware and recycling bins, with a television hidden behind doors above the bar refrigerator, so that Mom could watch the evening news while preparing dinner.
A trio of vertical pull-out pantries (above) lets one access canned goods from either side of the shelves. Another pantry sports a Dutch door with spice shelves lining the inside of the upper door and the door below hiding a custom-built serving cart that rolls easily into the elevator for family parties downstairs.
The long cabinet handles add contemporary architectural detail to the plain wooden cabinet fronts -- and their exaggerated length allows one to open cabinets from any height or angle.
The master suite
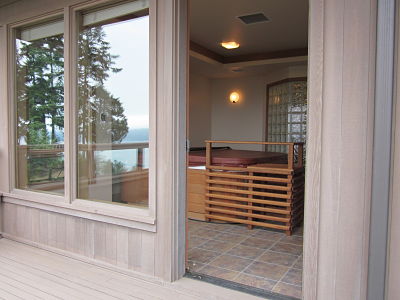 The master suite is made up of several rooms: the bedroom with its wood-lined cathedral ceiling; an exercise room (at right) outfitted with treadmill, stationary bicycle, hot-tub and TV; a dressing room (below) with center island that can be used to steady oneself when reaching into the surrounding closets; a home office that could become a bedroom for a live-in nurse; a master bath with his-and-hers water closets, a large roll-in shower and wheelchair-accessible dressing table/vanity.
The master suite is made up of several rooms: the bedroom with its wood-lined cathedral ceiling; an exercise room (at right) outfitted with treadmill, stationary bicycle, hot-tub and TV; a dressing room (below) with center island that can be used to steady oneself when reaching into the surrounding closets; a home office that could become a bedroom for a live-in nurse; a master bath with his-and-hers water closets, a large roll-in shower and wheelchair-accessible dressing table/vanity.
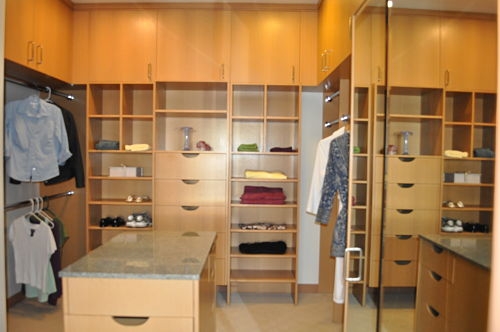
In the master bath, Dad's vanity and sink were placed at standard kitchen-counter height -- 36 inches above the floor -- so he wouldn't have to bend so far when brushing his teeth. Mom's sink was set into a wheelchair-accessible vanity counter built as a piece with her dresser (below).
Medicine cabinets are lighted by long fluorescent tubes. Faucets are loop-types that can be manipulated with one hand, and custom wood towel bars double as grab bars (seen here). 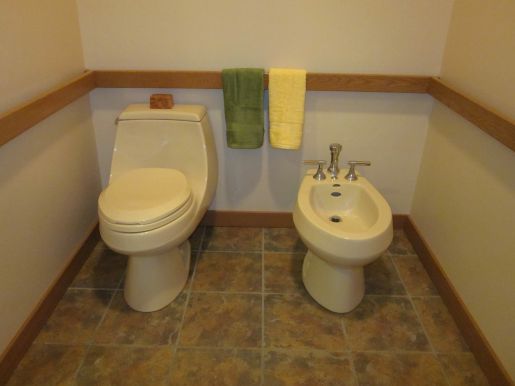 Bath towels are draped over towel warmers and tile floors throughout the bath/spa area are radiantly heated. As with the carpets, they are butted up to other floor surfaces for a smooth transition without sills.
Bath towels are draped over towel warmers and tile floors throughout the bath/spa area are radiantly heated. As with the carpets, they are butted up to other floor surfaces for a smooth transition without sills.
The home office off the master bedroom (below) is outfitted with a curving desktop to which either an office chair or wheelchair can be pulled up. An alcove containing filing cabinets could be turned into a closet if the room were needed for a live-in nurse -- the idea being that Mom, a diabetic, sometimes required assistance if she had an insulin reaction during the night, and if Dad were gone, a nurse could be nearby without being physically stationed in Mom's bedroom.
Double-duty guest suite
The bathroom in the guest suite at the other end of the house is also completely accessible, in case 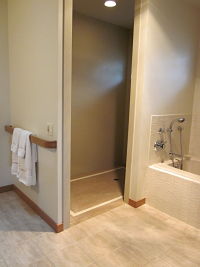 one or the other parent required full-time assistance and needed to move out of the master suite to keep from disturbing a spouse.
one or the other parent required full-time assistance and needed to move out of the master suite to keep from disturbing a spouse.
The bath contains a roll-in shower (at right), grab bars around the wheelchair-accessible commode area, a deep soaking tub with built-in grab bars and handheld shower (far right) and a double sink and vanity with leg-room beneath one sink in order to accommodate a seated user (below).
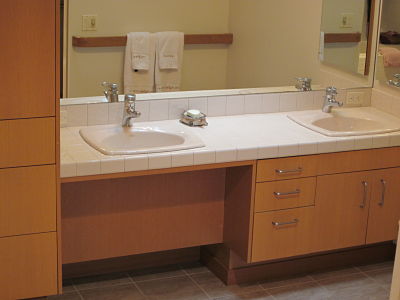
Handles, not knobs
My mother played a mean game of golf well into her 80s, even though osteoarthritis could make tasks such as opening heavy doors painful.
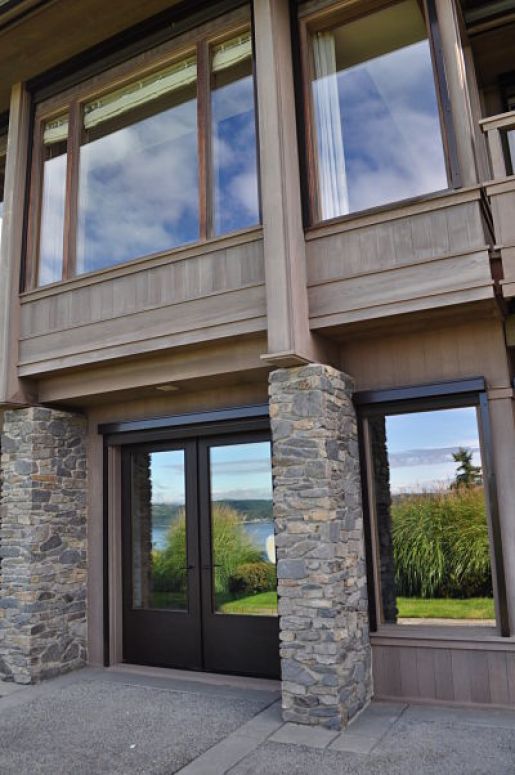 In the new house, Ernst replaced the ubiquitous Pacific Northwest sliders with 36-inch-wide French doors that are lighter in weight, easier to open and close and more elegant than sliding doors.
In the new house, Ernst replaced the ubiquitous Pacific Northwest sliders with 36-inch-wide French doors that are lighter in weight, easier to open and close and more elegant than sliding doors.
And there are no doorknobs: Doors not only swing open easily but are operated by handles, making it possible to open a door with one's elbow, if necessary -- a boon to a young mother with a child in one arm and a sack of groceries in the other as well as to an aging great-grandmother with arthritic fingers.
Custom rather than functionality drives cost
This is, obviously, not an inexpensive home. Custom cabinetry and fine woodworking, high-end materials, dual furnaces and radiantly heated floors, high-tech features and security systems all added to the cost of building this house. These features would have been included in this level of construction, regardless of accessibility issues.
As for the amenities that make the house truly accessible, the builder estimated 5-10 percent additional cost. As an example, an elevator is an expensive element, although installing one in a new house costs about half what the cost would be to retrofit an existing house to add an elevator. The custom under-cabinet steps added about $50 each at the time of building, according to the cabinetmaker, but such elements as 36-inch wide doors weren't much of a factor because all the doors were custom to begin with. Blocking of walls to anchor grab bars is a minimal expense.
Most of the elements of universal design, such as door and cabinet handles, and easy-to-operate faucets and fixtures, were matters of planning and did not entail great additional cost. The exception would be the wooden towel bar/grab bars in the bathrooms, which were custom-designed and built.
Furniture is functional without being obtrusively so, and we never sacrificed beauty. Nor did that functionality cost more.
A home, not a hospital
My parents' tastes ran to the understated, so neutrals predominate in the color scheme -- set off by the warmth of Douglas fir, hemlock and white oak and complemented by the shimmering water views outdoors. This aesthetic, along with the mix of architecture, style and universally designed details, makes this a lovely home, with nary an "institutional-looking" fixture in the place.
As a workman carrying a bulky lounge chair through the front door was heard to comment: "This house is really easy to get around in."
And that is the point.
Useful Resources:
- Another incredible accessible house
- Creating homes for all ages and abilities
- Rosemarie Rosetti's Universal Design Laboratory
