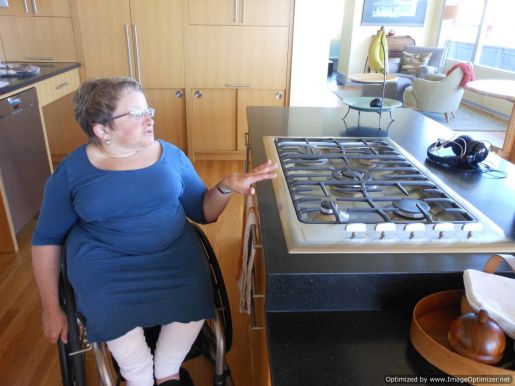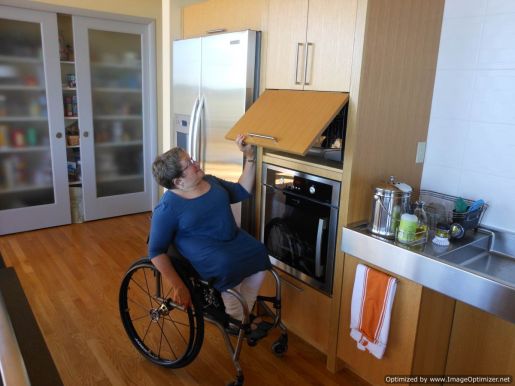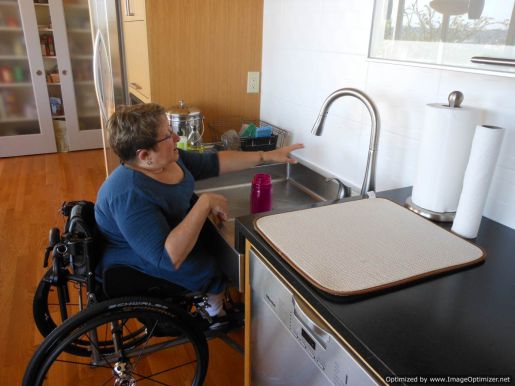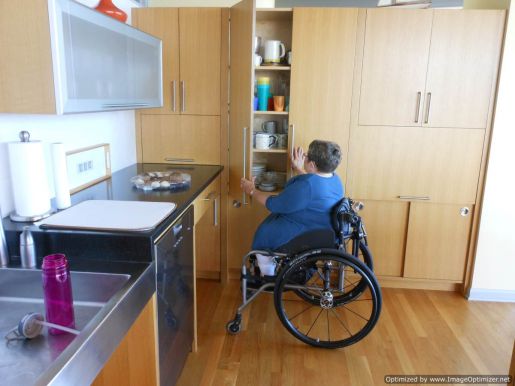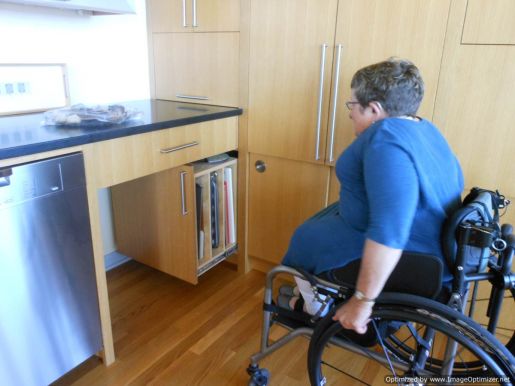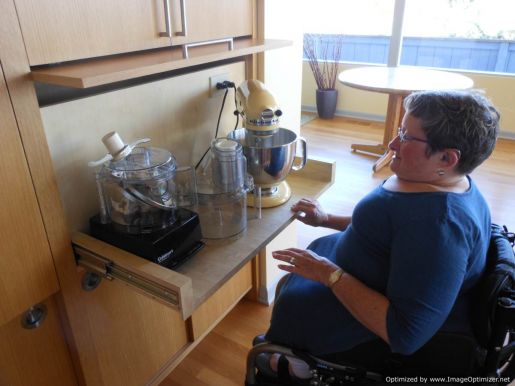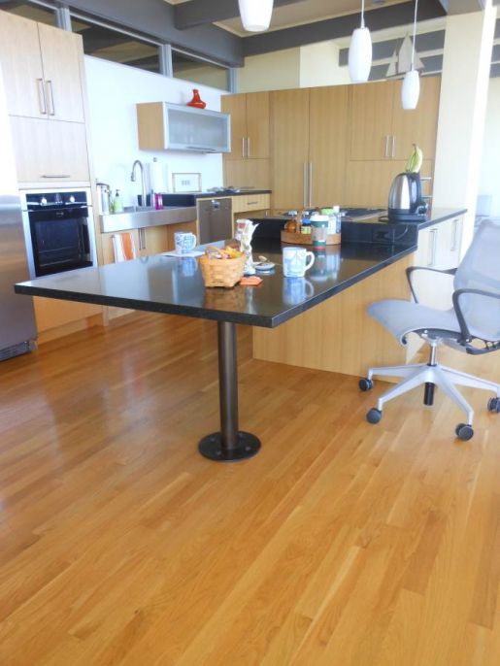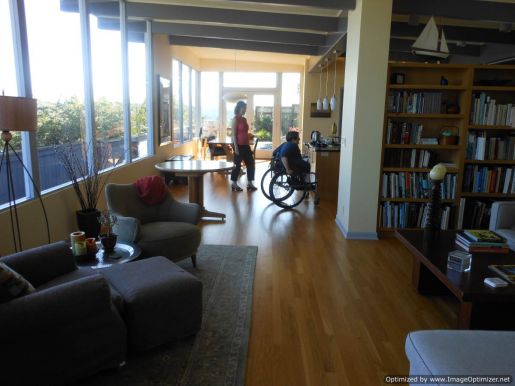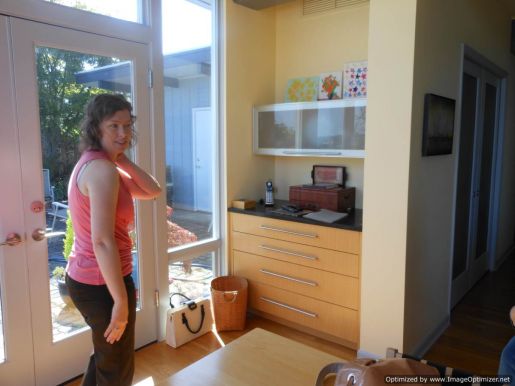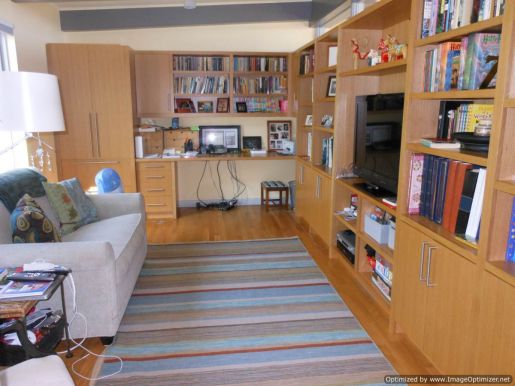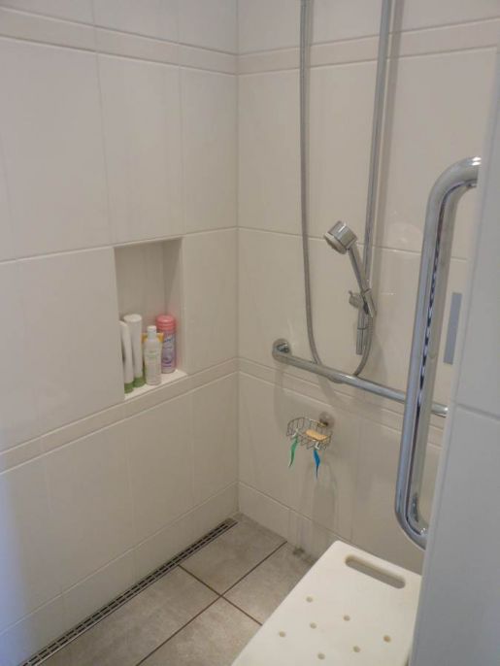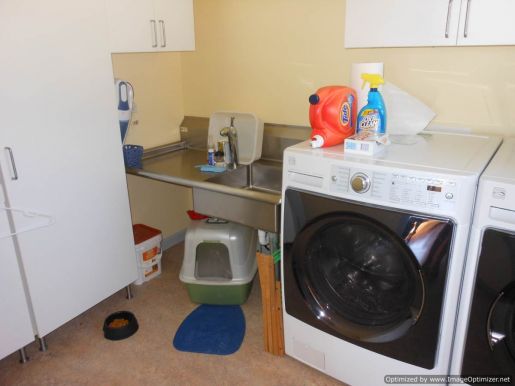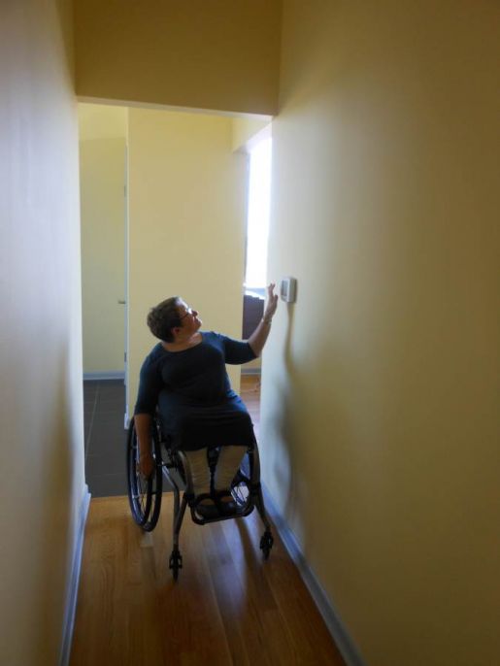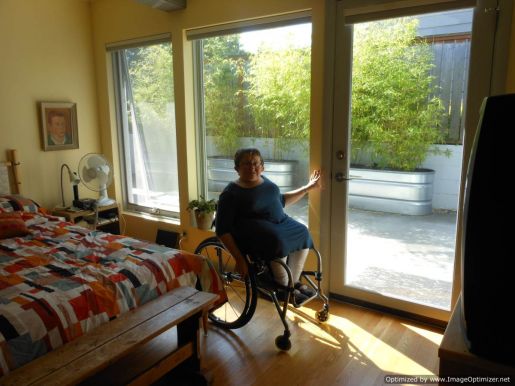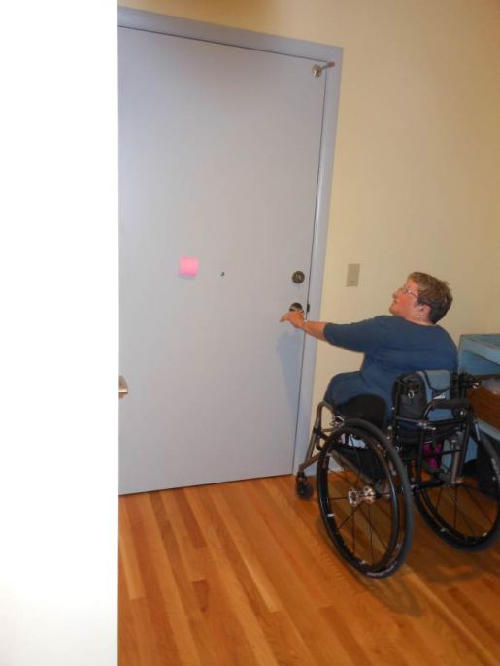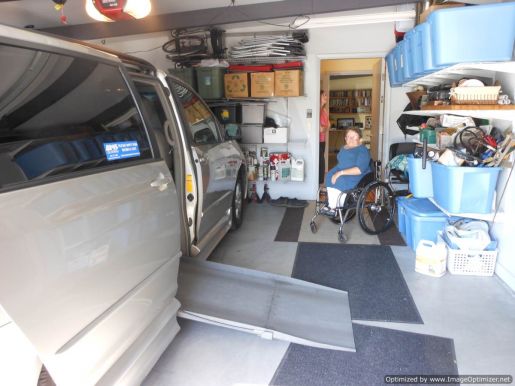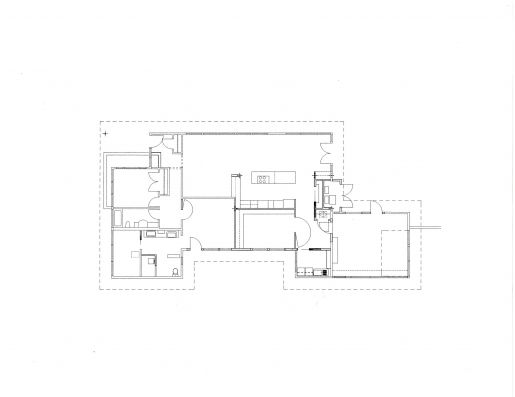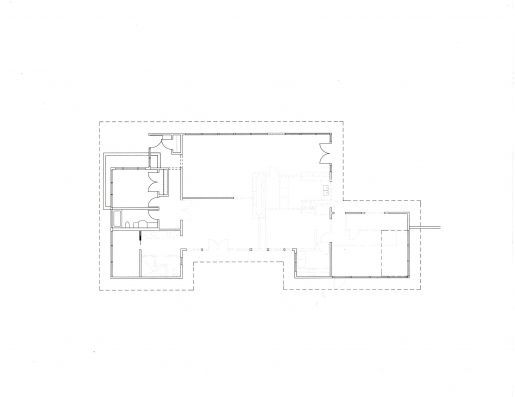You might also be interested in...
-
Book review: Unassisted Living
12/31/2013
-
Easy living on the farm
10/28/2012
-
House review: New American Home
07/30/2012
-
Safety checklist: Basics for a friendly house
05/31/2013
-
Space planning: Staying balanced
01/10/2011
-
U.S. Access Board chair Karen Braitmayer makes her own mid-century house accessible
05/05/2013
-
Book Review: The Accessible Home
05/31/2013
-
Book review: The Longevity Project
06/08/2011
-
Book review: The Roadmap to 100
06/01/2011
-
Brick & mortar aging in place shop: Beverly's Daughter, Seattle
09/10/2013
U.S. Access Board chair Karen Braitmayer makes her own mid-century house accessible
Posted: 05/05/2013
By: Lynette Evans
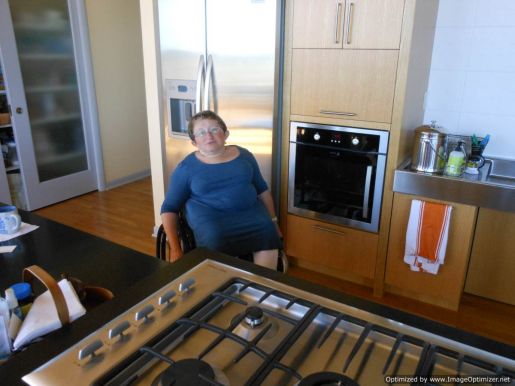 Architect Karen Braitmayer in the kitchen of her Seattle home.
Architect Karen Braitmayer in the kitchen of her Seattle home.
Karen Braitmayer is an architect on a mission. A wife, mother, sailor and this year's chair of the U.S. Access Board, Braitmayer is also the owner and principal at Karen Braitmayer, FAIA, Ltd. (formerly Studio Pacifica Ltd.) and a fellow of the American Institute of Architects. And, with a specialty in accessibility consulting, she has designs on how to make life easier for people with physical challenges.
Braitmayer is also a wheelchair user. She was born with Osteogenesis imperfecta (a condition she shares with YouTube sensation "Kid President" Robby Novak) that makes her bones break easily. And, although she became an architect long before she became an advocate for accessible design and building, her experience on wheels gives her a leg up, so to speak, on designing spaces that can be used by people of all ages and abilities.
She credits architect David Wright with encouraging her to use her experience as a wheelchair user to "make a unique contribution to the field." And, as with internationally known architect Michael Graves, whose experience as a wheelchair user since 2003 has informed his designs for wounded veterans' housing, Braitmayer brings a much-needed perspective to the architecture and design world.
Braitmayer lives in a mid-century modern house on Seattle's Queen Anne Hill with her husband, David Erskine, and their teenaged daughter Anita, also a wheelchair user.
The single-story house is on a hill but had access from the garage in the rear. The architect is unknown, but the "Eichler-style" house was built in 1954 and, typical of its era, has a slanted open-beam ceiling and a bank of plate-glass windows opening to the view beyond.
The focal point was a huge fireplace that took up the center of the house and opened into the master bedroom. The horseshoe-shaped kitchen workspace was a dead end, and the rear entry hall so tiny that when the two wheelchair users were getting ready to leave for work and school simultaneously, one had to back up to let the other put on her coat, and vice versa.
Because the lot is small, gaining the space the family needed might have tempted Braitmayer and her family to add a second floor, but this would have destroyed the architectural integrity of the house and necessitated installing an elevator, which she told an audience at the Universal Design Summit 5 in St. Louis earlier this month is a "nuisance."
"I am not interested in living in a house where I have to take the elevator," she says.
Not only that, but an elevator would only have allowed for adding space and would not have solved the challenges presented by the main floor.
Braitmayer solicited her friend and colleague, Carol Sundstrom, AIA, with whom she'd worked on other projects, to do the design. Sundstrom, whose "practice is specialized in residential architecture, providing a better undersanding of how the 'bones' and systems of a wood-framed house can be modified," came with the philosophy that "it doesn't hurt anything to play with (ideas) on paper," and one of the ideas for adding the space Braitmayer's family needed without adding to the house's footprint, was to get rid of the humongous fireplace. "This was definitely a surgical remodel," Sundstrom says, noting that the house looks no different from the exterior on two sides.
Inside, however, removing the fireplace and moving the adjacent mechanical equipment to an outdoor closet gave the two architects the space -- and the freedom -- to reconfigure the kitchen, living room, family room, mudroom and master bedroom into a home that supports the family's activities and allows each of them privacy.
"I don't think we've missed it at all," Braitmayer says of the fireplace.
Sundstrom agrees: "You didn't live in that part of the house," she tells Braitmayer over tea in the sunny new kitchen.
Before the remodel, "I made a lot of make-do accommodations: I would climb up on the counter to reach things. Over time, I began to realize my body was not as happy with (standing on the edge of her wheelchair to cook). Leaning on the edge of the kitchen sink and washing dishes with my hands over my head was not a sustainable situation," she told the UDS5 audience. Braitmayer's condition has made her short of stature; her husband is of average stature and her daughter is also average stature but uses a wheelchair. "We needed a design that functioned better for all of us," she said.
Noting "how just tweaking the house so that it better functions for our needs has made life so much easier," Braitmayer takes us on a tour of her home:
Kitchen makes cooking easy
Karen Braitmayer in her kitchen, which has counters at four different heights and appliances and fixtures within her reach. She decided it would be safer to reach the cooktop from the side rather than sliding her legs under a range with a knee-hole beneath. The lowered counter beside the cooktop allows her to slide pans off without having to lift them over her lap. "I can see into the bottom of the skillet," she says, and the cabinet beneath the cooktop provides storage for cookware.
Braitmayer lifts a cabinet door that will slide away to reveal the microwave oven. The wall oven below it opens from the side so she can access it easily, and countertops are heat resistant so she can set a hot pan down without having to move her wheelchair. Behind her, French doors slide out of the way so she can access the contents of the pantry.
"I enjoy cooking, which I never did," she says, and that includes "coming in the back door and putting things away."
Braitmayer can roll her chair under the kitchen sink to reach the single-handle faucet, as well as the dishwasher to the side. She and Sundstrom "did a lot of measuring" of both Braitmayer's and her daughter's reach, as well as her husband's comfort standing, to make sure all can access appliances and fixtures. (See "How to make your kitchen fit your needs.") Sundstrom notes the sink is shallow but with an "as-deep-as-possible basin" and an "integral drainage board" that allows for cleaning vegetables and draining dishes without having to move about the kitchen. The garbage disposal is set to the back and concealed by a cabinet to be out of the way of knees.
Space stolen from the living room and former hallway is gained in the new kitchen where a wall dividing the two areas provides several types of accessible storage, including an appliance garage above the counter, at left, the dish cupboard Braitmayer opens here ...
... an under-counter pullout cabinet that holds cookie sheets and trays, and ...
... a cabinet (with electrical outlet) that opens to reveal small appliances and pulls out so they can be used without having to move them.
The architects eliminated cabinets under the peninsula, which serves as food prep counter and eating space, and the single leg is inset far enough that no one bangs a knee when pulling up to the counter. "That's become kind of the core of our home," Braitmayer says.
Kitchen appliances and finishes:
- Fisher Paykel five-burner gas cooktop
- Fagor side-opening wall oven
- Miele ADA-compliant dishwasher
- Kohler goose-neck, single-handle faucet
- KitchenAid refrigerator
- Custom stainless steel sink by Kollmar Sheet Metal
- Honed Cambrian black granite countertops
- Clear-stained white oak cabinets
- Ann Sacks Tile
- Paintable dropped-can light fixtures by Progress Lighting
- Mockett cabinet pulls
- Omnia sliding door pulls
- Reveal Designs sliding door edge pulls
Mid-century look, modern feel
The north-facing wall is lined with large plate-glass windows, original to the house, brightening the kitchen/dining area and living room and offering a view over north Seattle. French doors beyond open to a patio at grade and let in morning light. A wall of bookshelves has replaced the fireplace on the living room side of the kitchen storage wall.
"I am a person that is very hard of hearing, and part of my condition is a continued loss of hearing," Braitmayer says. This makes an open floor plan necessary for her to see people in order to hear what they are saying, as well as to facilitate moving about easily. "The kitchen/dining room area is really our hangout spot," she says.
Sundstrom shows off a cabinet at the end of the dining area that looks like a buffet but is actually Braitmayer's home office -- whose top drawer pulls out to become a desk. "I'm the tidy one in the family and I would be able to put everything away," says Braitmayer of the space. "I like having my office in the dining room where I can see everything that goes on." The glass door on the upper cabinet opens upward and is within her reach.
The disappearing fireplace meant the family room could borrow excess space from the master bedroom and gain privacy the former "nook" lacked. The room has become a study -- and party -- space for Braitmayer's daughter and her friends.
The room opens off the new back entrance, as does the laundry room, and Braitmayer confesses that when her daughter is entertaining, "I do a lot of laundry," so she can peek through the French doors of the family room as she passes by and keep track of the goings-on inside.
Baths for users with different abilities
The master bath has been reconfigured to include a roll-in shower and dual vanity sinks, set at different heights for Braitmayer and her husband.
Although the original master bath was large, the walk-in shower was raised 6 inches. "I had to stand up and take a few steps to walk into the shower, which was OK when I was younger but got scarier and scarier," Braitmayer told the UDS5 audience. "We took that footprint and reconfigured that for our family."
By removing the architecture enclosure and the step into the shower, they created a "stepless, European shower that makes it possible for me to roll right in." There are two shower heads, one tall and the other adjustable, with two niches for soap and shampoo -- one next to each shower head. There are vertical and horizontal grab bars and the wall has been reinforced for a shower seat, but because Braitmayer and her daughter sit in different places, "fixing the shower seat for us is not an option."
The shower floor is not completely level but slopes to the back wall where water flows into a trench drain. "We made sure that the break in the slope was at the outside edge of the shower and that the curtain hangs inside the edge to keep water from coming back in toward the drain," she says.
And, in what Braitmayer calls a favorite feature: Sundstrom backed the storage wall that separates the vanity sinks from the toilet and shower with a full-length mirror -- something Braitmayer had never had, and didn't know how much she had missed until she could see herself. Here, Sundstrom and Braitmayer's roll-up sink are seen in the mirror.
Braitmayer says her daughter can access the tub in her own bathroom but likes to use her parents' cool curbless shower.
Master bath fixtures: 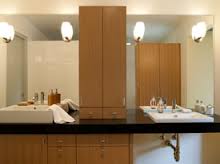
- Toto toilet
- Duravit sinks
- Cifial faucets and shower controls
- Hansgrohe shower heads
- Quickdrain shower drain
- Statements tile
(Photo courtesy Braitmayer.com)
The laundry has front-loading washer and dryer and a stainless steel sink with drainboard, purchased from a restaurant supply house and set at a height accessible to a seated user. Cleaning supplies are kept in the Ikea cabinet at left.
Transitions
Lowering the thermostat on the wall in the hallway has allowed Braitmayer to set the temperature in the house.
A wide doorway leads from the master bedroom to a side patio with raised planters of steel troughs, giving Braitmayer a private outdoor space and accessible garden beds. The patio, which connects front and back of the house, offers a quick egress in case of emergency and "gives me a sense of safety that I wouldn't have otherwise," she says.
This door leads to the garage from the enlarged back hall, or mudroom, that Braitmayer says "is huge, with room for both of us to turn around without bashing into each other."
"We come in and out from the garage," Braitmayer says, noting the family wanted "a gracious family entrance." The front door is for guests "who actually don't know us very well."
The rear of the house is at grade and Braitmayer, who accesses her van via a retractable ramp, drives herself places.
"We made a big deal out of the garage," Braitmayer says, explaining to her UDS5 audience that being able to enter and exit under cover IS a big deal in the often rainy Pacific Northwest. "We now have a mail slot in the garage. The car fits in the garage." They also slanted the garage floor slightly to form a no-threshold entry into the house -- a feature that takes up less space than a ramp would have.
After three and a half years in the altered house, Braitmayer sums up: "I wish I had done it 10 years ago. I never understood how comfortable I could have been in my home. I hope this house is a good example that you can have a beautiful, usable and accessible home ... that good design works for everybody and is attractive and appealing."
Floor plans
Without adding to the house's footprint, architect Carol Sundstrom revamped the Braitmayers' house to be more accommodating to two family members who use wheelchairs.
The current plan:
The original house:
(Drawings by Carol Sundstrom)
Note: Karen Braitmayer's home is one of 25 houses profiled by Deborah Pierce in "The Accessible Home: Designing for All Ages & Abilities" reviewed here.

