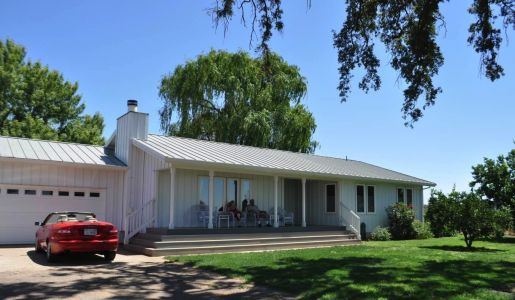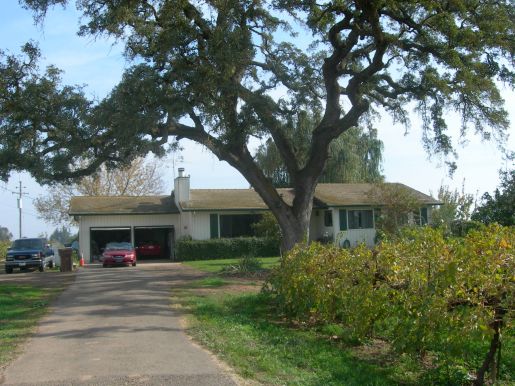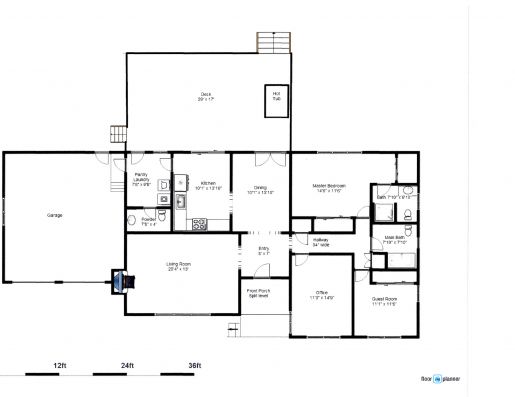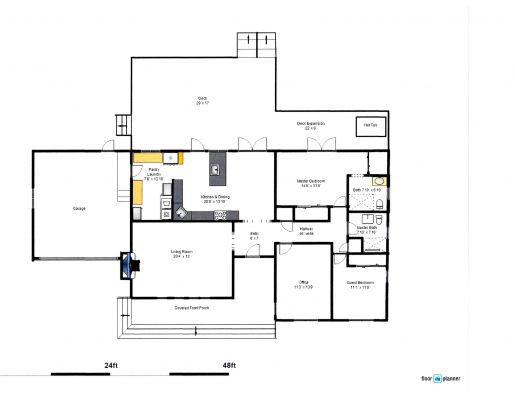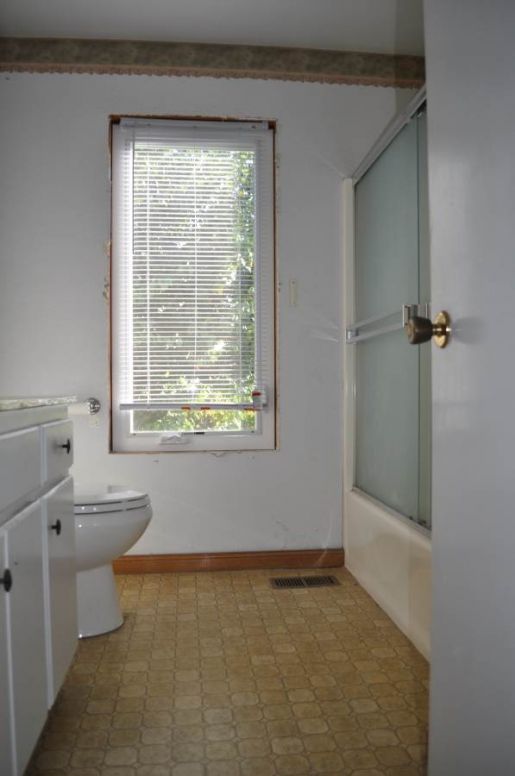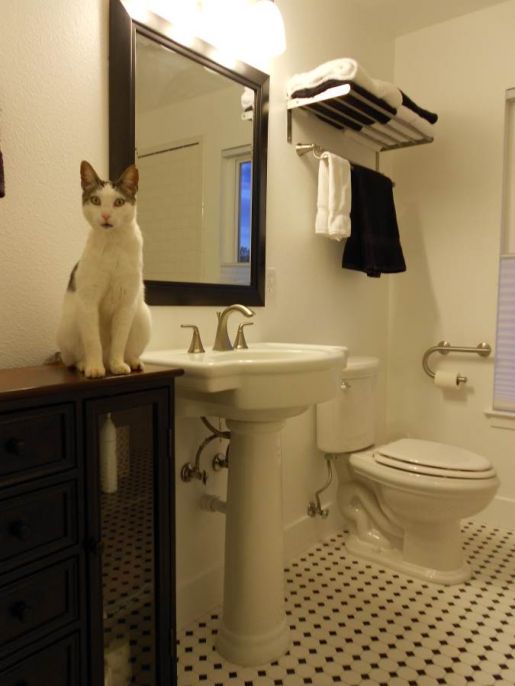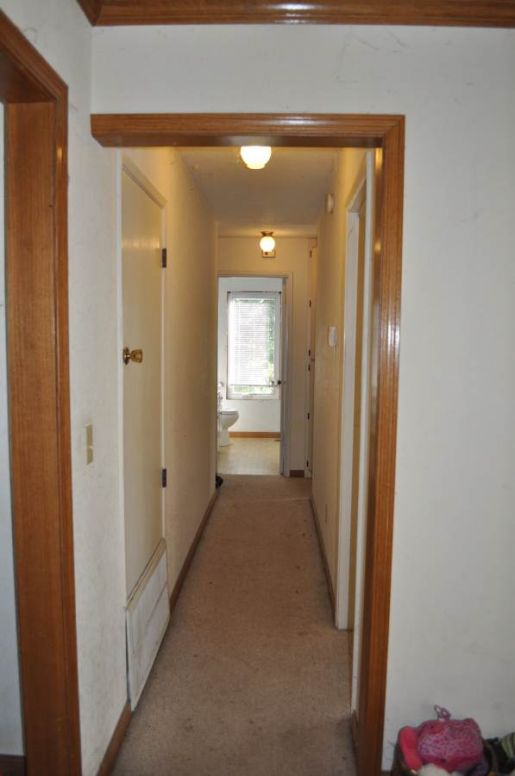You might also be interested in...
-
Book review: Unassisted Living
12/31/2013
-
Easy living on the farm
10/28/2012
-
House review: New American Home
07/30/2012
-
Safety checklist: Basics for a friendly house
05/31/2013
-
Space planning: Staying balanced
01/10/2011
-
U.S. Access Board chair Karen Braitmayer makes her own mid-century house accessible
05/05/2013
-
Book Review: The Accessible Home
05/31/2013
-
Book review: The Longevity Project
06/08/2011
-
Book review: The Roadmap to 100
06/01/2011
-
Brick & mortar aging in place shop: Beverly's Daughter, Seattle
09/10/2013
Easy living on the farm
Posted: 10/28/2012
By: Lynette Evans
"How do you keep 'em down on the farm after they've seen Paree?" could have been rephrased as "How do you keep 'em down on the farm when the farmhouse isn't a good place for aging?"
The farmhouse I share on weekends with John, my husband of 50 years, our 12-year-old border collie Percy, and cats Poupon and Piro -- not to mention the occasional chicken that wanders in to finish off Percy's kibble -- is a single-story ranch-style house (below), but even having the mandatory bedroom and bath on the main level didn't make it age-friendly.
Farmhouse floorplan before:
The kitchen had little counter space; one had to climb over the laundry basket to reach the powder room, which was little used except for storage; the sliding picture windows were single-pane; the front porch was made up of a series of concrete steps -- not really my idea of a porch at all; the hallway was narrow and the baths unacommodating. So, when the combination of poor construction, little maintenance and 30 years of weather sent the roof tiles tumbling to the ground and we discovered they couldn't be replaced because the plywood under-layer had rotted through, we used our advancing age and several joint replacements to justify a complete remodel.
The last thing we wanted in making the house safer and more comfortable for us and our aging friends was to make it look like an institution. This was to be a nurturing home, not a nursing home, even though, admittedly, it would not be completely barrier-free or universally designed.
The flat farmlands hereabouts have encouraged some new home building at grade, but our old house was built about 30 inches above the ground, and, after 30 years, its only sound feature was the concrete foundation
Our budget prevented us from tearing the old house down and building a new one at grade. The best we could do was to build the new, larger front porch and enlarged back deck at floor-level, so that, although a ramp would have to be built were one of us to become a wheelchair user, that person could tool around the interior, porches and deck without encountering steps or thresholds.
Here's the resulting plan:
The kitchen
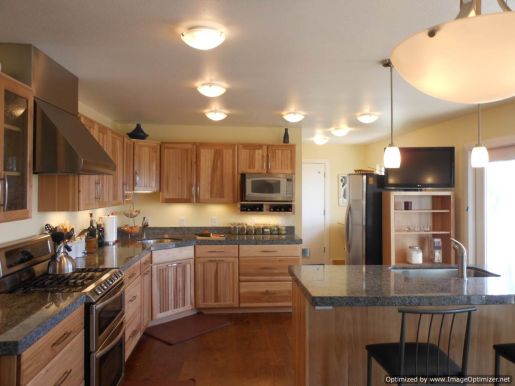 The old house had a 10-foot by 14-foot dining room that doubled as a passageway from the front to the rear of the house. By removing the wall between the dining room and the 10-foot by 14-foot kitchen, we created a large country kitchen with dining at both a new peninsula counter and a dining table.
The old house had a 10-foot by 14-foot dining room that doubled as a passageway from the front to the rear of the house. By removing the wall between the dining room and the 10-foot by 14-foot kitchen, we created a large country kitchen with dining at both a new peninsula counter and a dining table.
There was little counter space in the old kitchen, with the only usable counter for both food prep and clearing dishes located over the dishwasher and adjacent to the stove. Although the floor space in the new kitchen hasn't grown, the placing of cabinets and counters, and the addition of a 7-foot peninsula, has turned it from a one-person kitchen into a space that two cooks can comfortably share -- and gained us 10 linear feet of counterspace.
There were some tradeoffs, of course: Price was important in cabinetry and here the tradeoffs included purchasing ready-made kitchen cabinets with the deep drawers John wanted, which meant cabinets with the standard 4-inch toekick because the accessible higher 9-inch toekicks available in ready-made cabinets preclude the deep drawers, and we couldn't afford custom-made cabinets where we could have had both the drawers and the higher toekick.
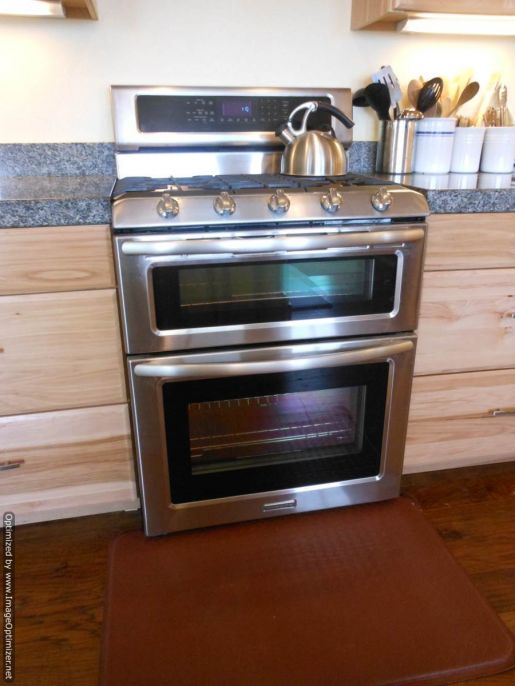 We didn't have room for the gas cooktop John wanted and electric wall ovens, so we compromised with a dual-fuel, dual-oven range by Kitchenaid. The gas cooktop has five burners, the ovens are electric. Because the shorter oven sits atop the larger one and is good for broiling and most baking, we don't have to bend to use it. Granted, the lower oven means bending, but we don't roast a lot of turkeys or hams in a year, so the trade-off is OK.
We didn't have room for the gas cooktop John wanted and electric wall ovens, so we compromised with a dual-fuel, dual-oven range by Kitchenaid. The gas cooktop has five burners, the ovens are electric. Because the shorter oven sits atop the larger one and is good for broiling and most baking, we don't have to bend to use it. Granted, the lower oven means bending, but we don't roast a lot of turkeys or hams in a year, so the trade-off is OK.
The kitchen now has two sinks: one at a 45-degree angle that takes up the always unusable corner cabinet (compost and trash cans fit handily underneath) and the other between drawer dishwashers on the serving peninsula.
The two sinks, both deep, mean John and I can be cooking at the same time. In a home with two cooks, having two sinks in a kitchen can save a marriage (we may not be simultaneously heading for the stove, but we nearly always need a sink at the same time).
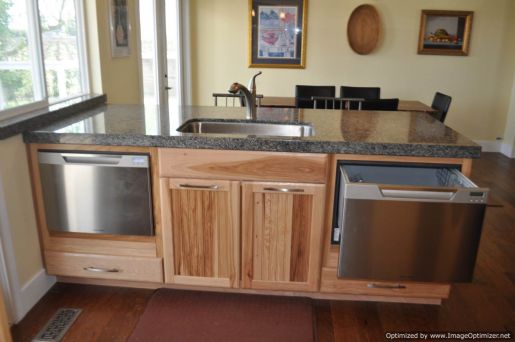 With the drawer dishwashers away from the prep sink in the new kitchen, John can be plating an entree while I'm clearing the soup plates.
With the drawer dishwashers away from the prep sink in the new kitchen, John can be plating an entree while I'm clearing the soup plates.
Normally, drawer dishwashers stack in the same space taken by a regular dishwasher, but we split the two drawers, installing them on either side of the sink to reduce the need to bend. Because the cabinets are not custom, we ordered a pair of 24-inch base cabinets with the drawer on the bottom, and the cabinet installer fabricated a frame for the dishwashers. I keep the dish towels in the drawers beneath the dishwashers.
Pantry/laundry room
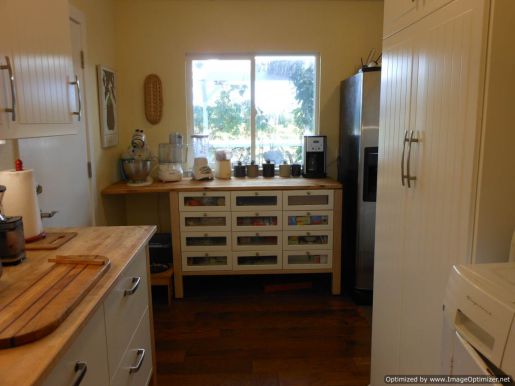 Long fans of deep drawers for pots and pans, we included those in the kitchen and one cabinet in the pantry where we keep plastic storage containers, baking tins, bags of snack chips and cleaning rags. But the best invention ever is the 12-drawer base cabinet from Ikea that handily separates everything from rolls of plastic wrap to loaves of bread to dog and cat treats. If I had to, I'd give up a deep-drawer cabinet in order to keep the 12-drawer baby. And because it's located in the pantry and not the kitchen proper, we were able to forgo appliance garages and line the countertop with mixers and blenders and other small appliances that we would use less often if we had to always retrieve them from a cabinet.
Long fans of deep drawers for pots and pans, we included those in the kitchen and one cabinet in the pantry where we keep plastic storage containers, baking tins, bags of snack chips and cleaning rags. But the best invention ever is the 12-drawer base cabinet from Ikea that handily separates everything from rolls of plastic wrap to loaves of bread to dog and cat treats. If I had to, I'd give up a deep-drawer cabinet in order to keep the 12-drawer baby. And because it's located in the pantry and not the kitchen proper, we were able to forgo appliance garages and line the countertop with mixers and blenders and other small appliances that we would use less often if we had to always retrieve them from a cabinet.
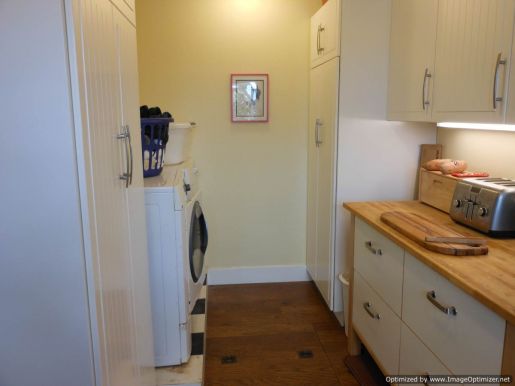 We had the seldom-used 8-foot by 4-foot powder room removed, which opened up the laundry room/pantry into a respectable 8-feet by 14 feet. A tall cabinet (30 inches wide by 24 inches deep by 84 inches high) at the near end of the pantry/laundry room stores canned goods, roasting pans and pet food, and hides the raised washer and dryer beyond, while another holds the whole-house vacuum hose, broom and ironing board.
We had the seldom-used 8-foot by 4-foot powder room removed, which opened up the laundry room/pantry into a respectable 8-feet by 14 feet. A tall cabinet (30 inches wide by 24 inches deep by 84 inches high) at the near end of the pantry/laundry room stores canned goods, roasting pans and pet food, and hides the raised washer and dryer beyond, while another holds the whole-house vacuum hose, broom and ironing board.
Good fluorescent ceiling and undercabinet lighting, plus wide sliding windows, make this an easy room to work in, whether it's mixing pancake batter, making toast, folding laundry or (occasionally) ironing shirts.
Baths
The main bath, a typical 5-by-8 with a 3-by-5 tub/shower alcove, not only could not serve a wheelchair user but the plastic tub/shower enclosure with glass doors was positively dangerous for everybody else. The 8-by-7 bath off the master bedroom was even worse, with the shower enclosure taking up most of the space.
The main bath still sits at the end of the hall, separating the master bedroom and bath from the guest quarters, and the square footage hasn't changed -- it's still 8-feet long by 5 feet wide with a 5-foot by 3-foot bathing alcove.
Here's the main bath before (below left) and after (below right).
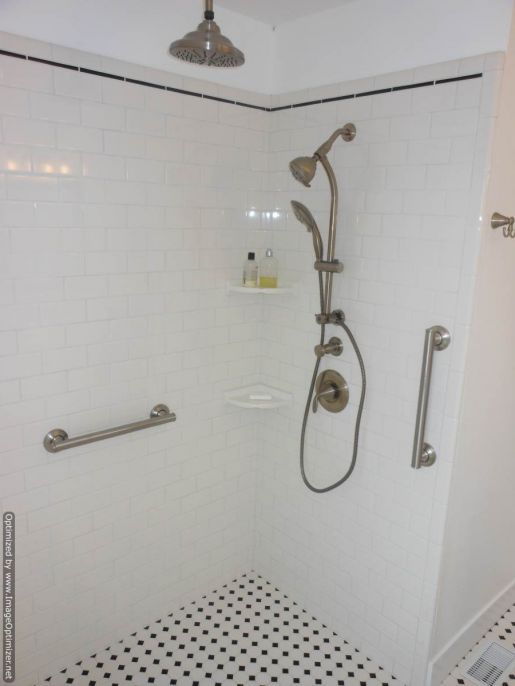 Now, however, there's more than 5 feet of turnaround space in front of the toilet, thanks to the disappearance of the tub/shower combo in favor of a curbless shower. (The overhead rain shower keeps splashing low, and the handheld shower head attached to a vertical rod, makes seated bathing easy.)
Now, however, there's more than 5 feet of turnaround space in front of the toilet, thanks to the disappearance of the tub/shower combo in favor of a curbless shower. (The overhead rain shower keeps splashing low, and the handheld shower head attached to a vertical rod, makes seated bathing easy.)
Grab bars are strategically placed at the back of the shower and next to the shower controls.
We replaced the in-counter vanity sink with a pedestal sink that can be accessed by a person in a wheelchair, and, for storage, added a small drawered cabinet that can be removed should a person in a wheelchair need more space to maneuver.
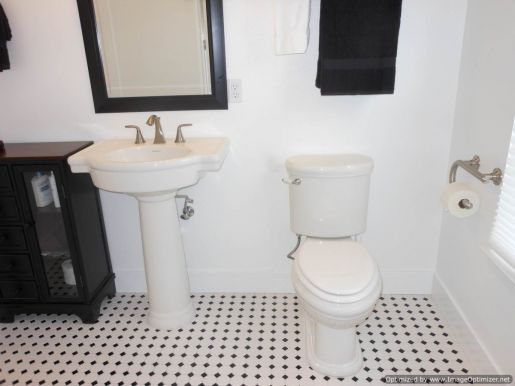 The pedestal sink is a tall 36 inches (because we and our friends are fairly tall), but it would not take much to remove the pedestal base and lower the sink basin, should a wheelchair-user find the current sink too high.
The pedestal sink is a tall 36 inches (because we and our friends are fairly tall), but it would not take much to remove the pedestal base and lower the sink basin, should a wheelchair-user find the current sink too high.
The toilet is 18 inches high -- "comfort height" in the vernacular -- and the toilet paper holder is also a grab bar to aid a person in getting onto and off of the toilet.
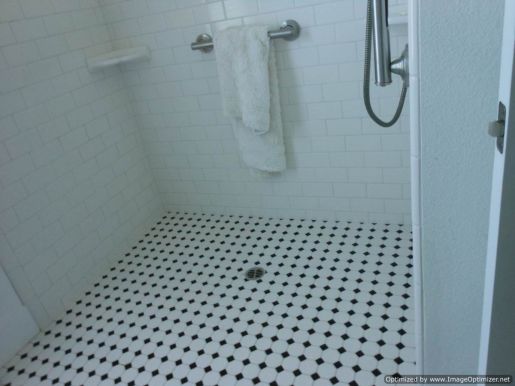 Removing the old vanity cabinet allowed us to enlarge the door from 30 to 32 inches (still no room for a 36-inch door) but swing-away hinges will allow the door to be opened to its full 32-inch width.
Removing the old vanity cabinet allowed us to enlarge the door from 30 to 32 inches (still no room for a 36-inch door) but swing-away hinges will allow the door to be opened to its full 32-inch width.
Master bath
The ensuite master bath was a real mess, with a 3-foot by 3-foot shower encased in 4-inch walls. When I was recovering from hip surgery a few years ago, I had to hoist my walker into the shower to use as a grab bar. Accessing the toilet in the 8- by 7-foot space) meant backing into the bathroom clinging to the walker.
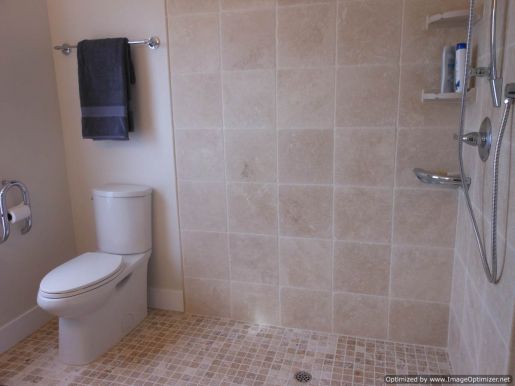 No more. We created a European style wet room by removing the shower and repeated the subfloor design from the main bath. Now, the 2-inch by 2-inch tumbled marble tiles run across a smooth floor that dips nearly unnoticeably toward a floor drain.
No more. We created a European style wet room by removing the shower and repeated the subfloor design from the main bath. Now, the 2-inch by 2-inch tumbled marble tiles run across a smooth floor that dips nearly unnoticeably toward a floor drain.
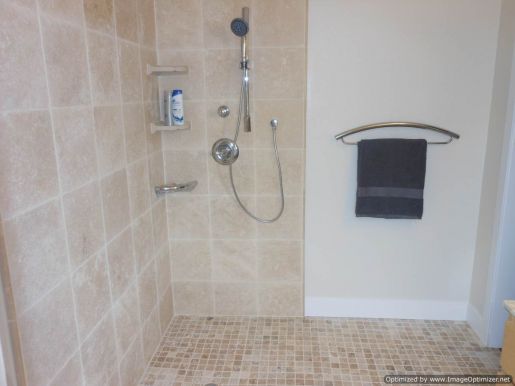 Again, an overhead rain shower minimizes splashing and makes it possible to do without a shower curtain or glass panels at either side of the shower walls.
Again, an overhead rain shower minimizes splashing and makes it possible to do without a shower curtain or glass panels at either side of the shower walls.
The comfort-height toilet sits at the far side of the shower, accessible across the shower floor.
The curved Invisia towel bar (above right) is a grab bar, as is the curved corner shower shelf, and the toilet paper holder is topped by a curved grab bar.
A furniture-style vanity across from the toilet holds the sink.
Transitions
The original doors were narrow, as was the hallway, which at 34 inches was barely wide enough to push my mother's narrow wheelchair through on her several post-stroke visits. By moving the office wall in a mere foot, we gained a 46-inch wide hallway and wider doorway -- and we don't notice the loss of that foot from the office.
The hallway before (below left) and after (below right).
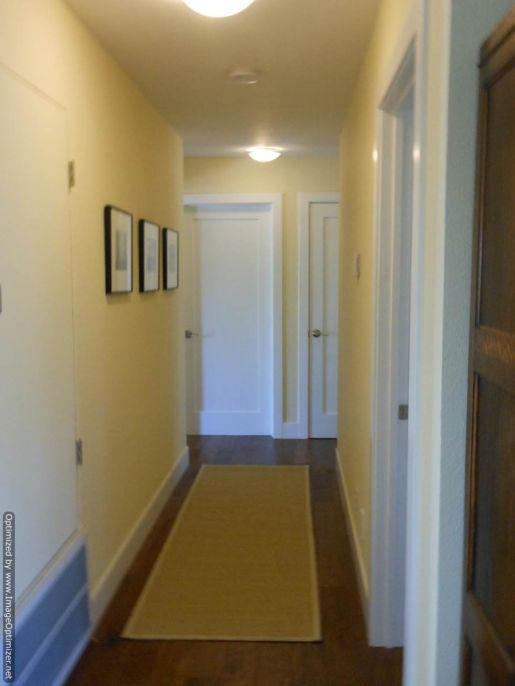 Front and back doors are 36 inches wide and pairs of 36-inch French doors lead from the dining area and master bedroom to the back deck (below).
Front and back doors are 36 inches wide and pairs of 36-inch French doors lead from the dining area and master bedroom to the back deck (below).
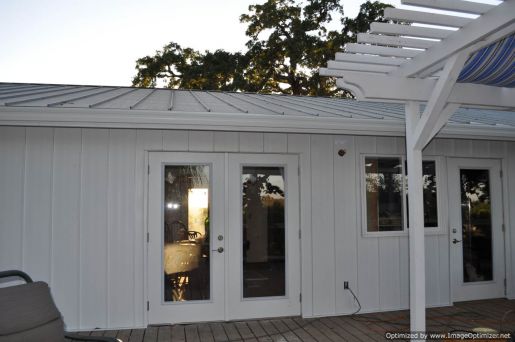 All except the front door open outward, thus saving indoor space and allowing for flexible furniture placement. New interior doors are 32 inches (There just wasn't space to open up the alcove doors into the master bedroom and guest room, so those doors are still a measly 30 inches wide.) The master bedroom is accessible via the French doors from the deck, should we need to move in a hospital bed or an electric wheelchair. To save space, we had the contractor remove the door between the master bedroom and its ensuite bath.
All except the front door open outward, thus saving indoor space and allowing for flexible furniture placement. New interior doors are 32 inches (There just wasn't space to open up the alcove doors into the master bedroom and guest room, so those doors are still a measly 30 inches wide.) The master bedroom is accessible via the French doors from the deck, should we need to move in a hospital bed or an electric wheelchair. To save space, we had the contractor remove the door between the master bedroom and its ensuite bath.
Floors throughout are hand-scraped hickory that feel good under bare feet and tie the rooms together, even as they provide a seamless surface to roll over or shuffle about on. To save on scuffing, we've placed flat sisal rugs with non-skid backs in the entry, hallway and under the dining table. Washable rugs with non-skid backs protect the wooden floors beneath the counter chairs, at the back door and in front of the refrigerator and stove (they also protect the floor from spills). We're still looking for good rubber mats to stand on while working at the sinks (the Martha Stewart mats we bought at Home Depot have edges that curl, so they aren't as safe as they might be).
Lighting
We're at an age where we realize the truth of statistics that reveal that our eyes lose the ability to see light as we age. (I admit to having found myself on the street wearing one black sock and one navy blue sock and I've despaired of finding enough lumens in today's energy-efficient bulbs to properly light my high-ceilinged city studio.) So, along with lots of natural light from windows and French doors, we installed as much ambient and task lighting as we could.
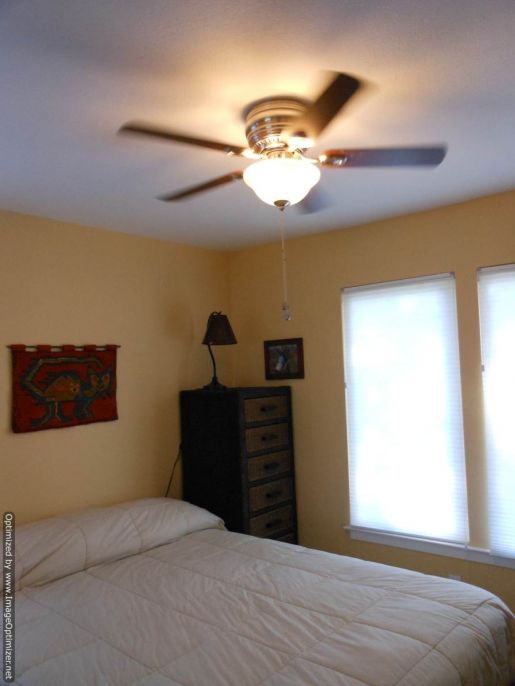 We had to consider cost and energy efficiency as well as illumination. Rather than recessed ceiling cans, we opted for surface-mounted button lights throughout the laundry, kitchen and hallways. Besides being less expensive than the cans, they reflect light off the white ceiling as well as spreading light downward. Three pendants with frosted glass shades light the peninsula and can be dimmed when diners are seated at the counter. Fluorescent strips under the wall cabinets light countertop work spaces.
We had to consider cost and energy efficiency as well as illumination. Rather than recessed ceiling cans, we opted for surface-mounted button lights throughout the laundry, kitchen and hallways. Besides being less expensive than the cans, they reflect light off the white ceiling as well as spreading light downward. Three pendants with frosted glass shades light the peninsula and can be dimmed when diners are seated at the counter. Fluorescent strips under the wall cabinets light countertop work spaces.
We used as many energy efficient lights as we could: Fluorescent bulbs in all outdoor fixtures, in the pantry/laundry room and hallway ceiling lights, in lighted bedroom and bath ceiling fans, as well as bedside reading lamps and the multi-bulb vanity fixtures. The range hood lights are leds. Incandescent fixtures in the living room and kitchen and the halogen pendant over the dining table are all dimmable.
Note: I've posted images of my inspiration for the farmhouse remodel on my blog: http://blog.afriendlyhouse.com/2012/11/18/a-friendly-house-is-just-what-it-says.aspx, along with copies of the floorplans.
Useful Resources:
